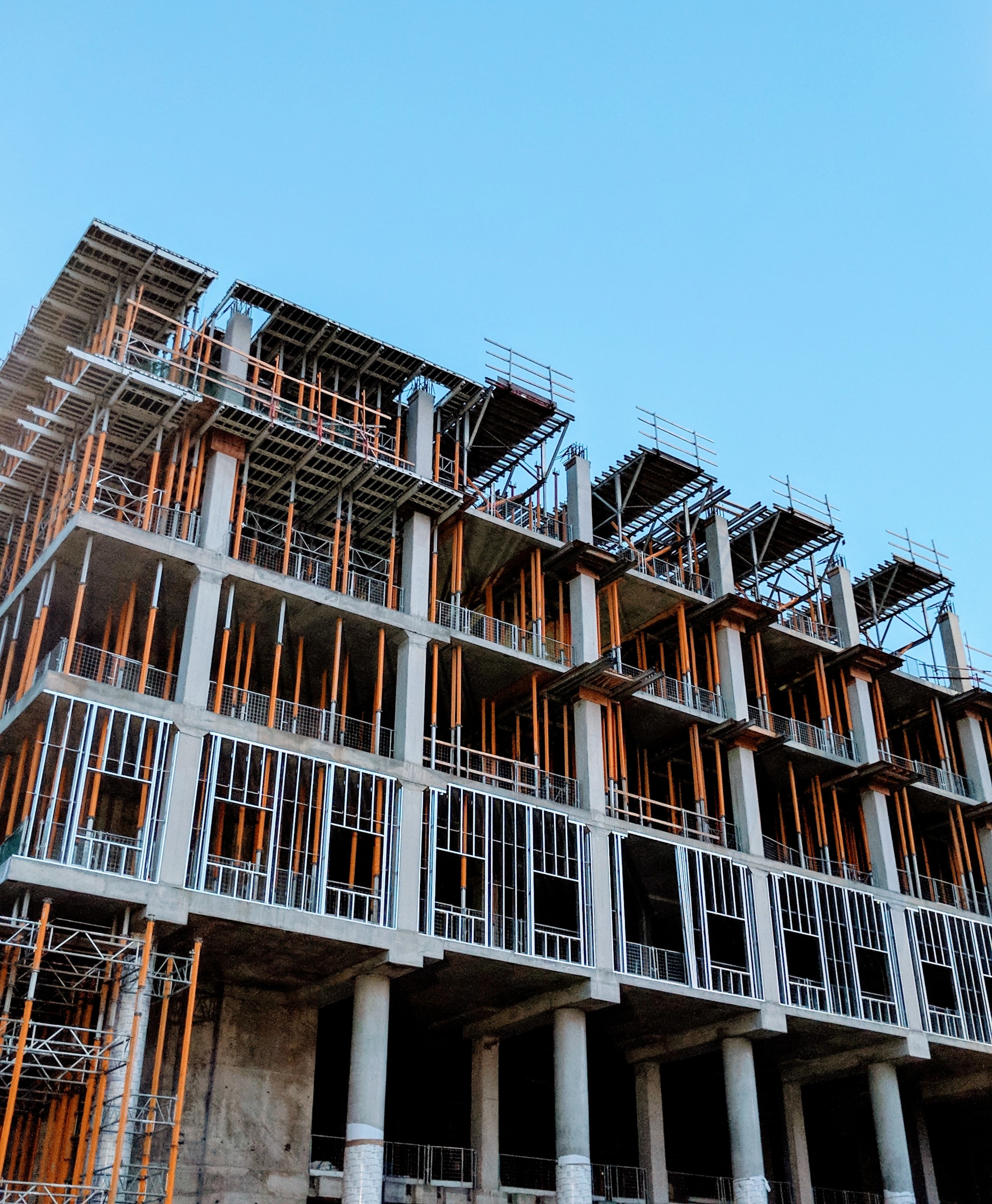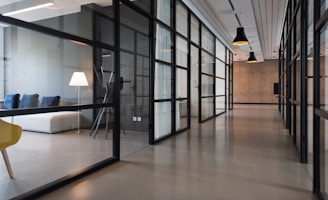
Construction Works
Ranges of Services Provided






Turnkey Building Construction: We handle entire construction projects from start to finish, including site preparation, foundation, and structural work.
Design and Planning: This includes architectural consultancy, 3D elevation and walkthroughs, and creating detailed plans and estimations. They also offer Vastu-compliant designs.
Interior Works: We specialize in both residential and commercial interior design, including modular furniture, POP interior design, vanity cabinets, and other decorative elements.
Renovation Works: We offer services to renovate existing properties, improving both their functionality and aesthetic appeal.
Project Management Consultancy (PMC): We provide expert oversight to ensure projects are completed on time, within budget, and to the highest quality standards.
Stages of Construction
SS Construction and Consultants follows a structured process to ensure project success.
Initial Planning and Design: This is the foundational stage where the team meets with the client to understand their vision and budget. Architects and designers create detailed drawings, structural plans, and 3D models.
Permit and Approval: The firm handles all the necessary paperwork and coordination with local authorities to secure building permits, ensuring the project is compliant with all regulations.
Execution and Construction: This is the physical building phase, managed by their expert team. It includes everything from site preparation and foundation laying to the erection of the building's structure and installation of essential systems like plumbing and electrical.
Interior Fit-Outs and Finishing: Once the structure is complete, the interior design team takes over. They install custom-designed elements, including modular furniture, POP ceilings, and other fixtures to bring the space to life.
Final Handover: After a final walkthrough and quality check, the finished property is handed over to the client. The firm also provides post-completion support for any necessary adjustments.


Types Of Services Provided
The services provided can be categorized into two main areas: Construction and Interior Design.
Construction Services:
Residential: Building new homes, apartments, and villas.
Commercial: Constructing office buildings, retail spaces, and other business-related structures.
Renovation: Structural and non-structural modifications to existing buildings.
Architectural Consultancy: Providing expert advice and design for building projects.
Interior Design Services:
Residential: Creating personalized interiors for homes, with services like modular kitchens, wardrobes, and vanity cabinets.
Commercial: Designing functional and aesthetic workspaces, including office layouts and retail interiors.
Specialized Designs: This includes specific services like POP interior design for false ceilings and decorative elements, and modular furniture to optimize space.


Design Process at SS Construction and Consultants
Initial Consultation: We start with a detailed meeting to understand your vision, budget, and functional needs for the project.
Conceptualization: Our team of architects and designers creates initial design concepts, including floor plans and sketches, that align with your requirements.
3D Visualization: We use advanced software to generate 3D elevations and walkthroughs of the proposed design. This allows you to visualize the final look and make any necessary adjustments before construction begins.
Detailed Planning: Once the concept is finalized, we develop detailed architectural drawings, structural plans, and material specifications. We also handle all the necessary paperwork for permits and approvals.
Integrated Design: Our construction and interior design teams collaborate from the start to ensure a cohesive final product. This includes planning for elements like modular furniture, POP false ceilings, and other custom features early in the process.

Get in Touch
Contact Us
E-mail : ssconstruction6363@gmail.com
Ph no : +91-8792716647, +91-6363500469
Website built and devloped by scardo groups
Address
NO 24, 16TH A MAIN , JC NAGAR, BANGALORE - 560086
NO 24 ,4TH CROSS , BASAVESHWARA LAYOUT, ANDRAHALLI , BANGALORE - 560091


